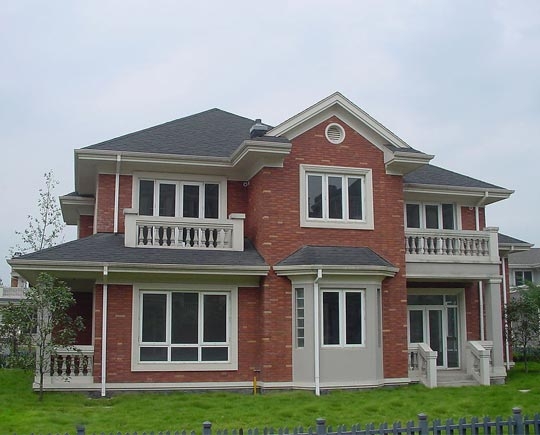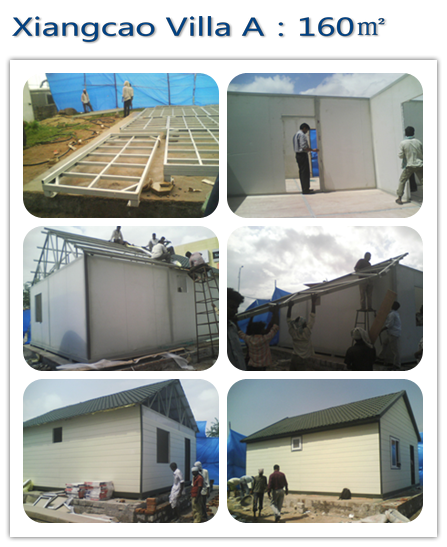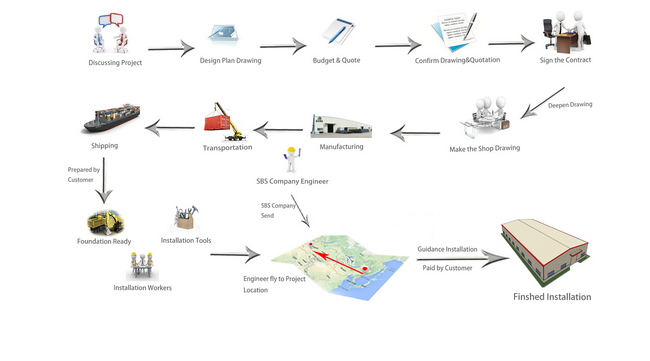
- Industry
- Business
- Agriculture
- Container house
- Steel Structure house
- Metal parts/components
- Metal Surface Paint
- Structural Metal Parts
- Wall & Roof Enclosure System
- Accessories
- Steel Structure
- Containers
- Steel fence panel
Modern design of steel villa

- Product Description
Modern design of steel villa
1.Engineering case:

2.The detail material for the steel structure:
The steel structure material is included the H section,I section,Square tube,Circular Tube,Floor decking steel sheet,C section,Z section,Angle iron , Steelbar ,Steel plate .
3.Provide data
| Item Name | Steel structure building |
| Size | Length, Width, Roof height and Eave Height |
| Roof and Wall | PU, EPS, Rock Wool sandwich panel |
| Door and Window | PVC or Aluminum Alloy |
| Column and Beam | Hot rolled H section , I section or Galvanized |
| Purlin | C-Section and Z-section |
| Surface | 2 primer and 1 finished paint |
| Local Climate | 1. wind speed 2. Rain load 3. Snow load 4. Earthquake grade if any, etc. |
| Crane parameter | If need crane beam, parameter is in need. |
| Drawing | 1. Quote as clients' drawing 2. Design as per clients' requests. |
| Package | In container or as per requests. |
| Load in | 20 ft', 40 ft' GP, /HQ/OT container |
4.Steel structure design common norms are as follows:
"Cold-formed steel structure technical specifications" (GB50018-2002)
"Construction Quality Acceptance of Steel" (GB50205-2001)
"Technical Specification for welded steel structure" (JGJ81-2002, J218-2002)
"Technical Specification for Steel Structures of Tall Buildings" (JGJ99-98)
5.Service flow path:
Discussing Project——Design Plan Drawing——Budget & Quote——Confirm Drawing&Quotation——Sign the Contract——Make the shop Drawing——Manufacturing——Transportation——Shipping——Foundation Ready——Guidance Installation——Finshed Installation

- Previous Article: Modern steel villa design
- Next Article: Steel European style villa

 Back To Top
Back To Top